Visit our recent major project for both house and garden - click on button below:
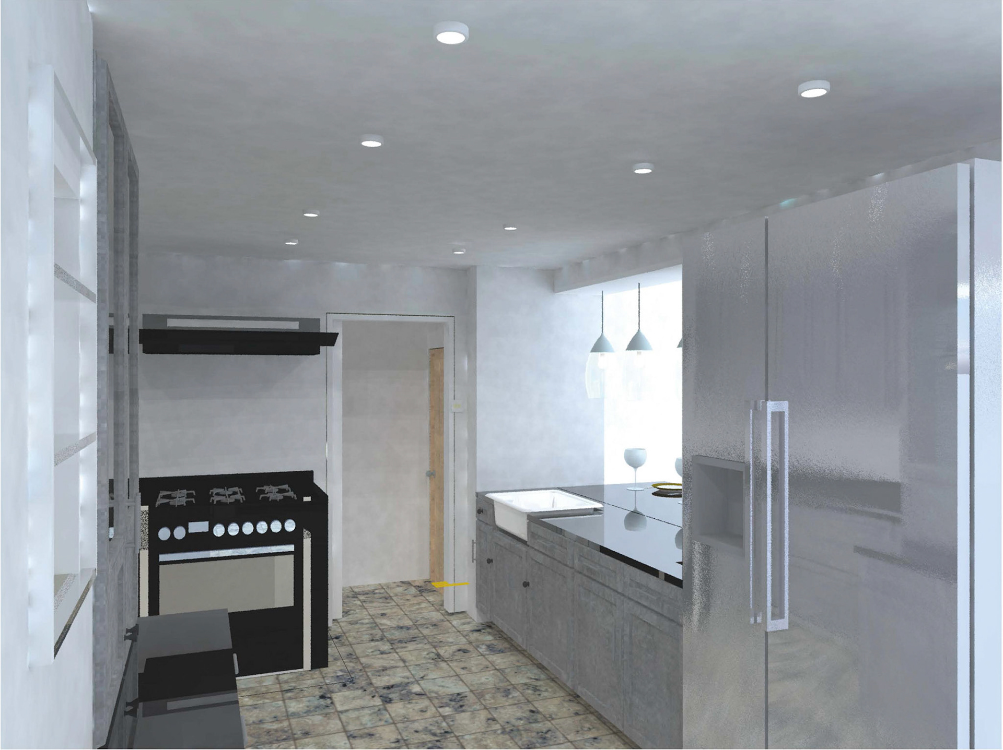

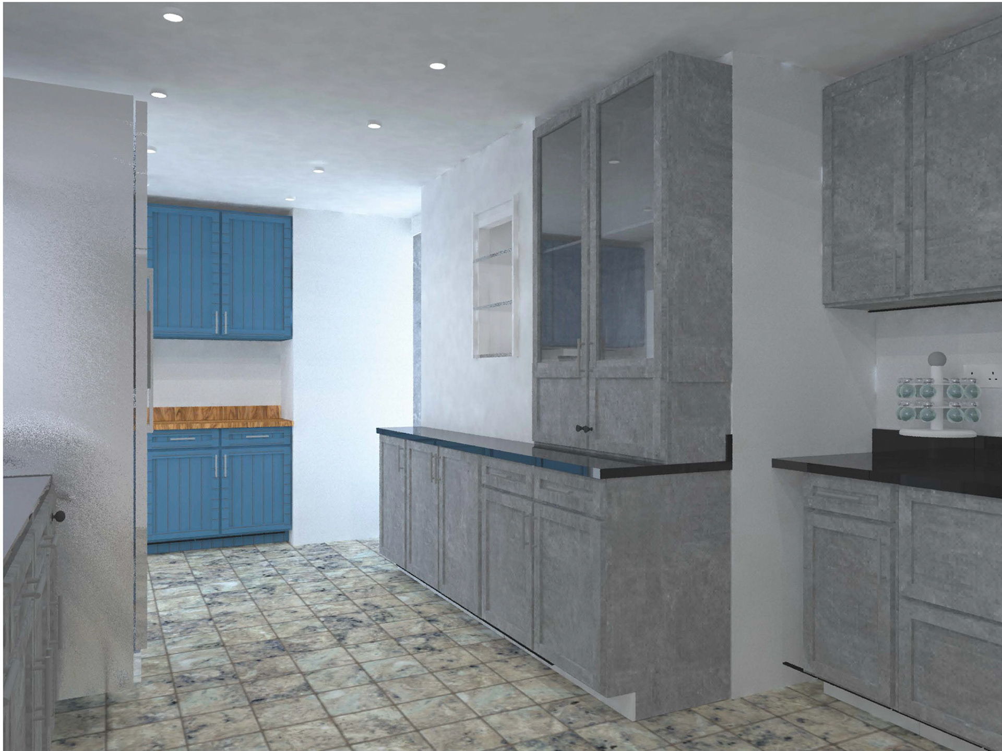


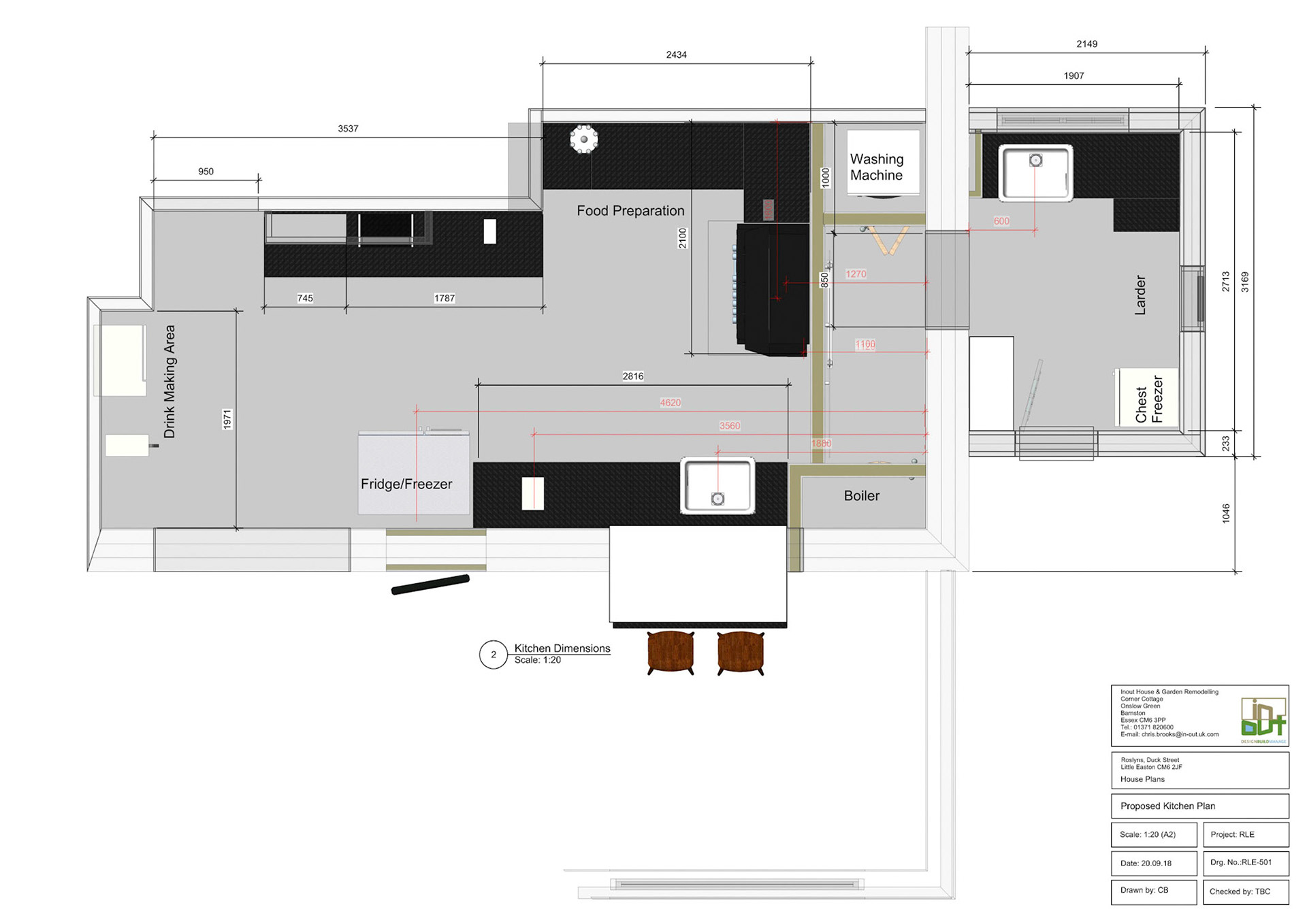
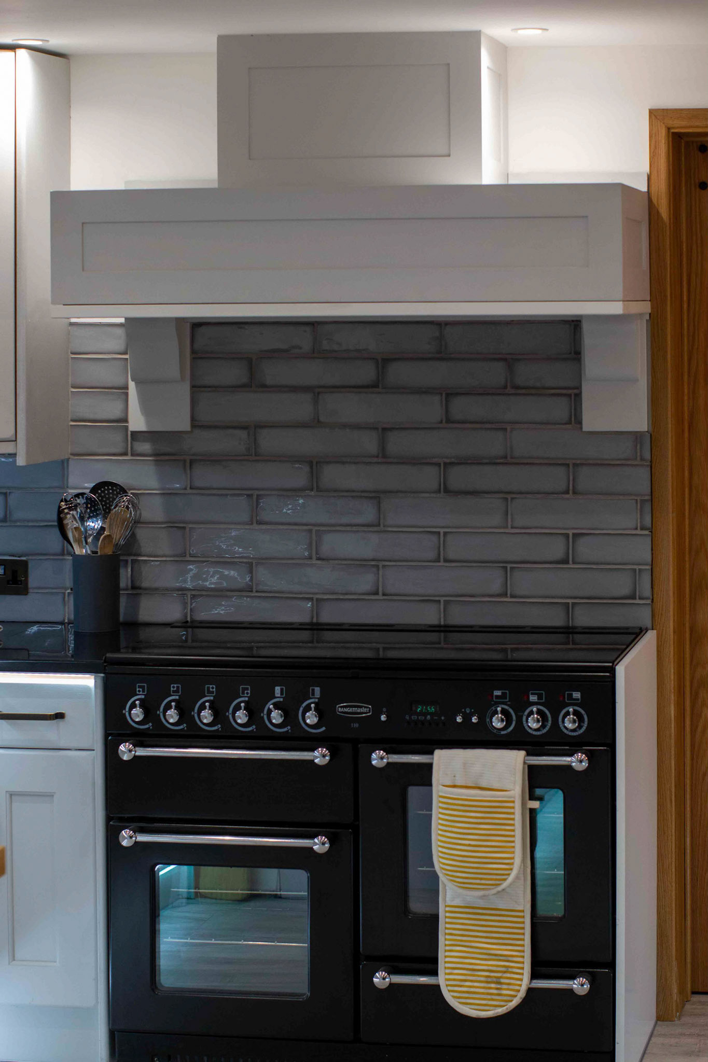
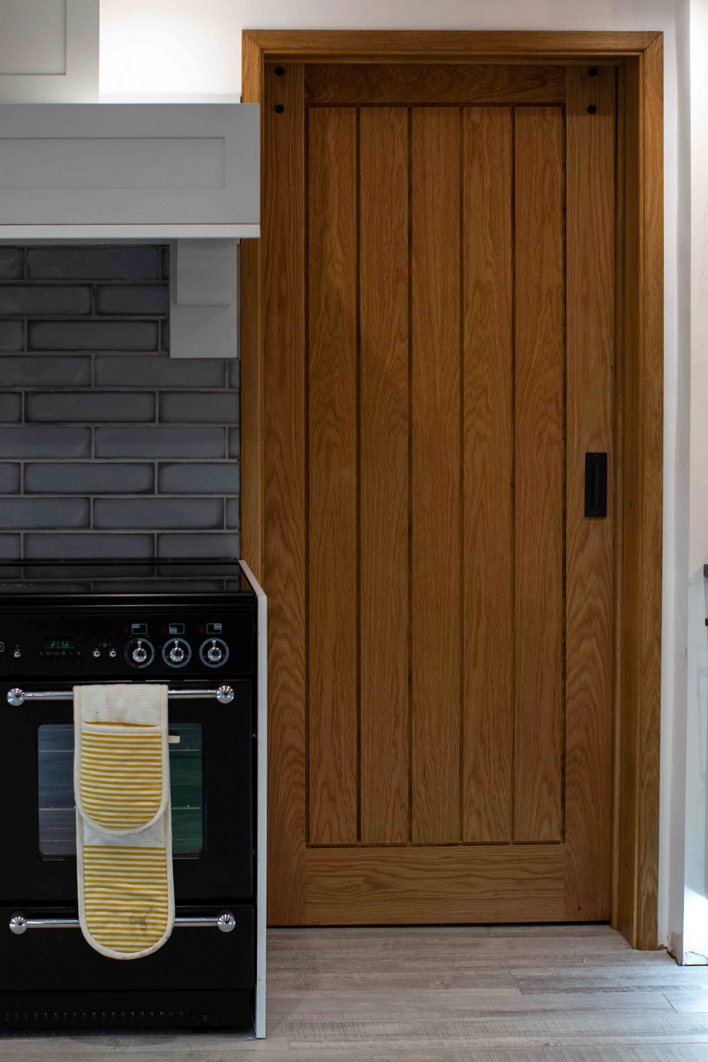
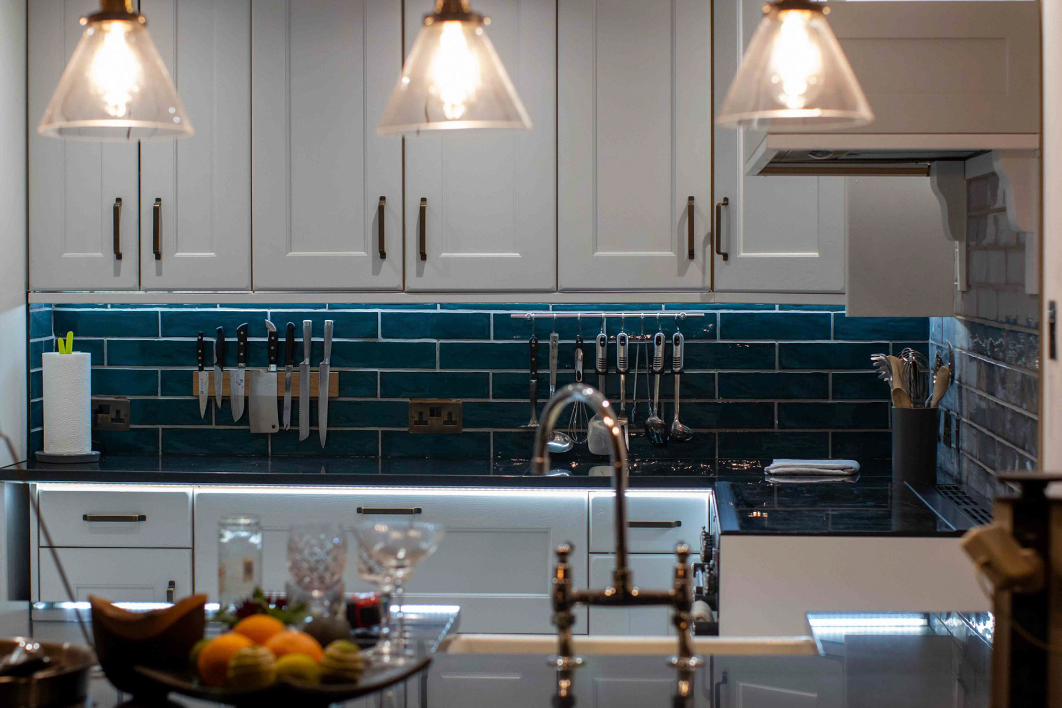

The second phase of the remodelling of Roslyns was to create a new Kitchen next to the garden room. This involved adding a new pantry area and moving the existing utility room and office. The new Kitchen was redesigned from the initial and new images were produced before the work started









